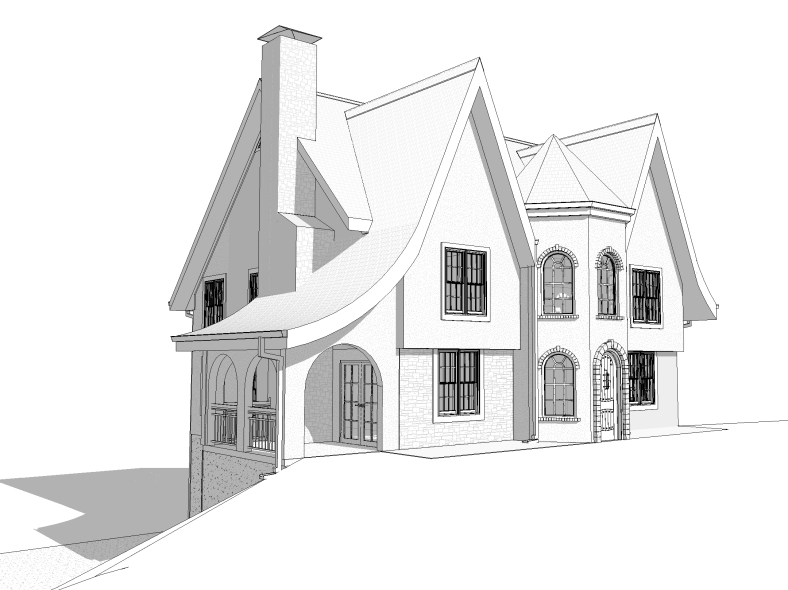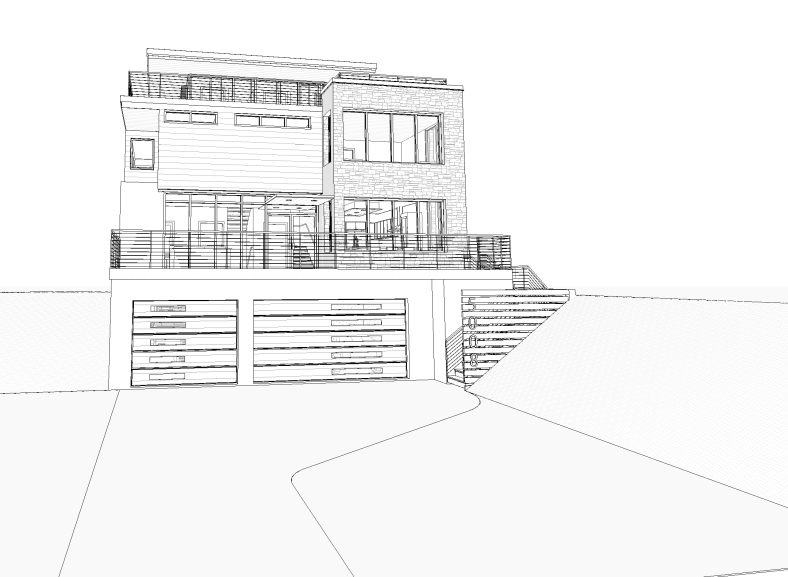Spring 2015 Semester | Fifth Year
Eily Place was a mixed use building designed to serve a 2050 OU Master Plan project completed in the previous semester. The Master Plan supposed a doubling of the student population and applied it to the property held below Lindsey Street as the location to accommodate the necessary university facilities plus support facilities.
Eily Place was divided into three sections: Wellington’s, a group of closely associated food stores; Mud n’ Suds, a laundromat lounge inspired by Spin Laundry Lounge in Portland Oregon; and the Tiny Apartments, inspired by the tiny house trend.
Wellington’s Shoppes are inspired by earlier Restaurant/Artisan Shoppe concepts found in The Long Drive Restaurant/Butcher from Yukon’s Millwalk District and Steamchops/Bakery that didn’t get fully developed in Chotwick-on-Cansas, Eily Place dropped the restaurant idea to focus on just Artisan Shoppes. These closely associated shoppes intended to bring quick and easy, but more natural and healthful foods to the student body of the area. Divided into five stores, Wellington’s included a Butcher (The Block House), Bakery, Kitchen (Deli), The Pergola Produce Market, and a convenience store. All were intended to provide students with portions they could walk home with and make a good meal. Although the butcher would most likely bring more external traffic in. The Kitchen, besides having modern deli goods perfect for a snack or meal, also had the additional function of having a learning kitchen, where students could come and learn how to broaden their home culinary and nutritional knowledge and enrich their educational experience. The Pergola Market would provide fresh produce either procured locally or grown in the enclosed garden, which would be freshly picked for you. The convenience store was solely to provide such services as were (and still are) non-existent near that part of campus at this time. All of these shoppes were meant to stand alone, and could be vacated if it was not a need in the area or that another need would arise. Their size and lack of parking would encourage fewer crowds, more foot traffic, and hopefully encourage the locals to come more than the neighbors.
The Tiny Apartments were an attempt to increase the competition in the student housing market. The tiny apartments are inspired by the Tiny House evolution which was gaining popularity at the time. Intended to keep costs low for the student population, the tiny apartments also provided for more privacy than other venues as well as encouraging a minimalist living condition. The tiny apartments contain just enough room for a bed, sitting space, kitchen, and shower/water closet. So they get all the space they need but do not have to share it, unless they are coupled, for whom slightly larger rooms are available, as well as loftless ADA rooms. Their small size allows the apartment building to house more rooms, which may have more risk than a larger communal apartment, but the students won’t have to worry about getting enough roommates or about the roommates they get assigned.
Hindsight: While I attempted to make the lower floors be more individual for the markets, I made the apartments above be a monolithic single skin system. While learning about Composite Metal Panel rain screens was informative, I would now have used them as a decorative facade and element to tie everything together and used the individualistic facades of the market shops to inform the design above.




